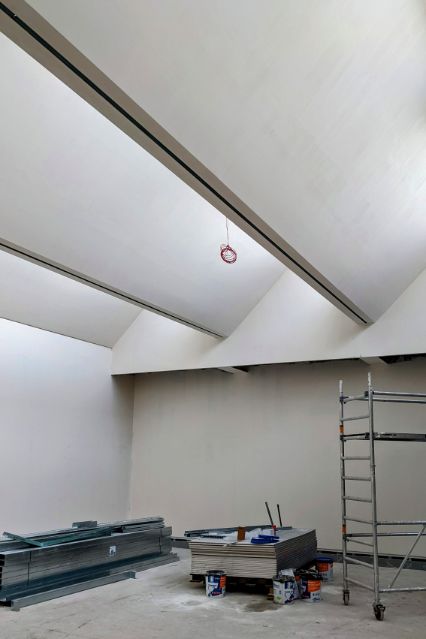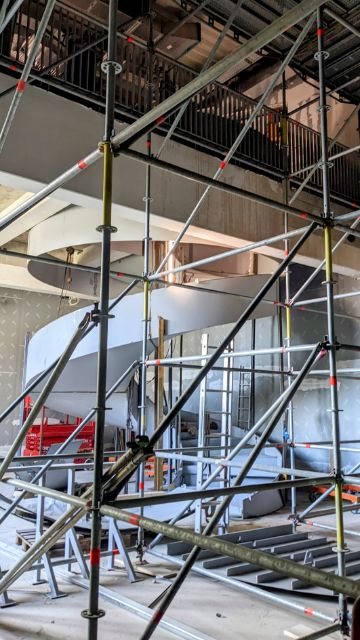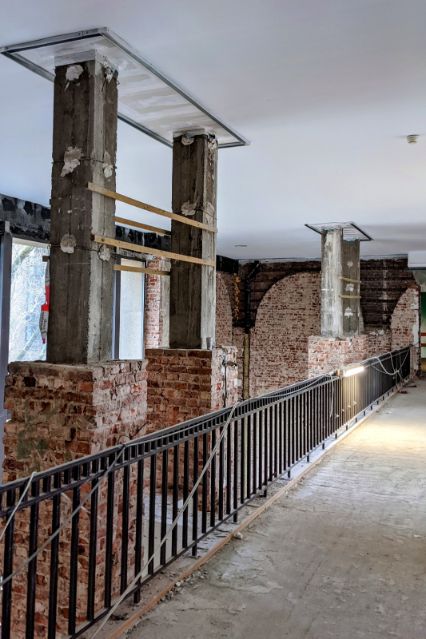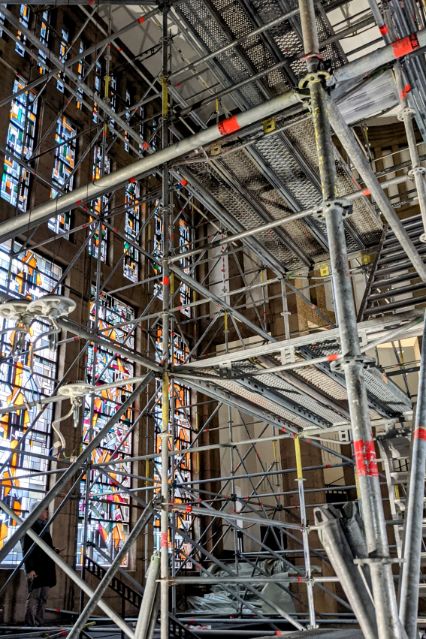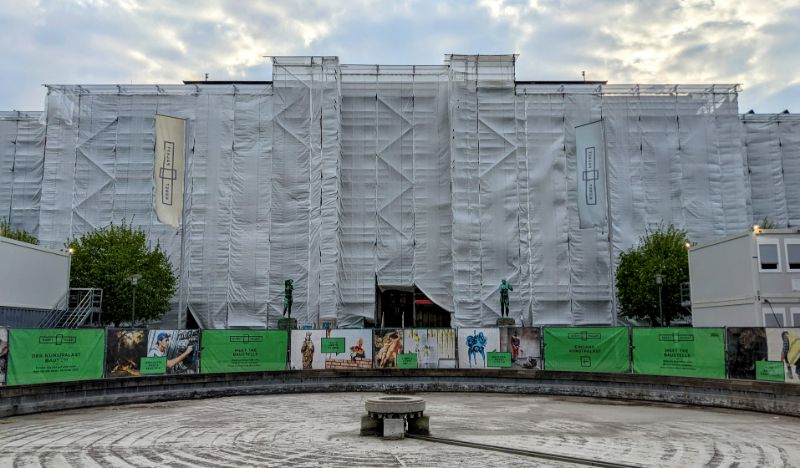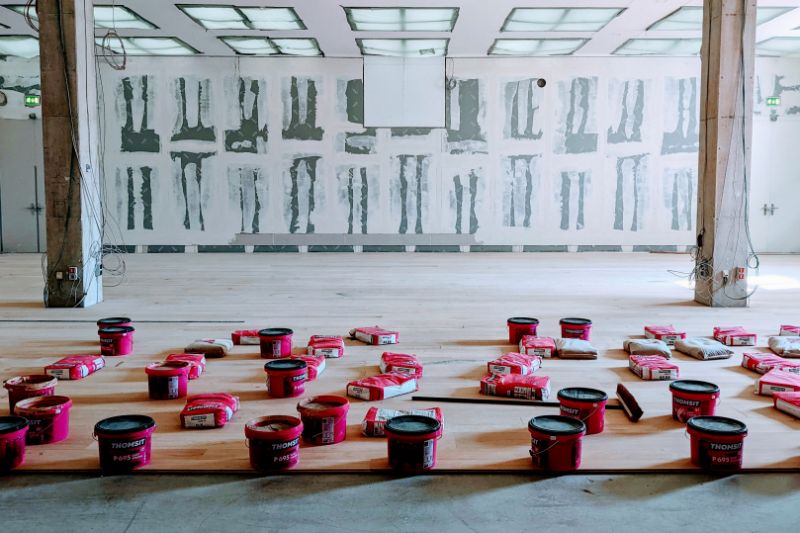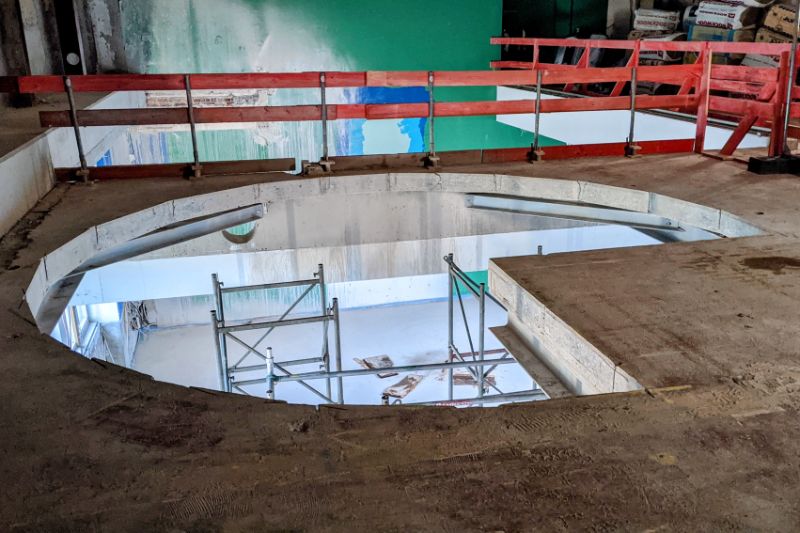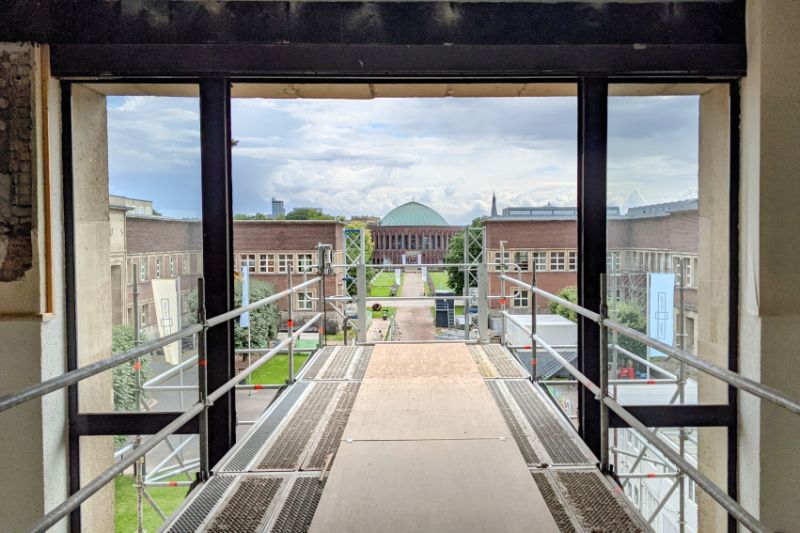Reorganisation of the Collection
After extensive remodelling work, the collection has now reopened. You can view pictures of the remodelling and planning processes here.
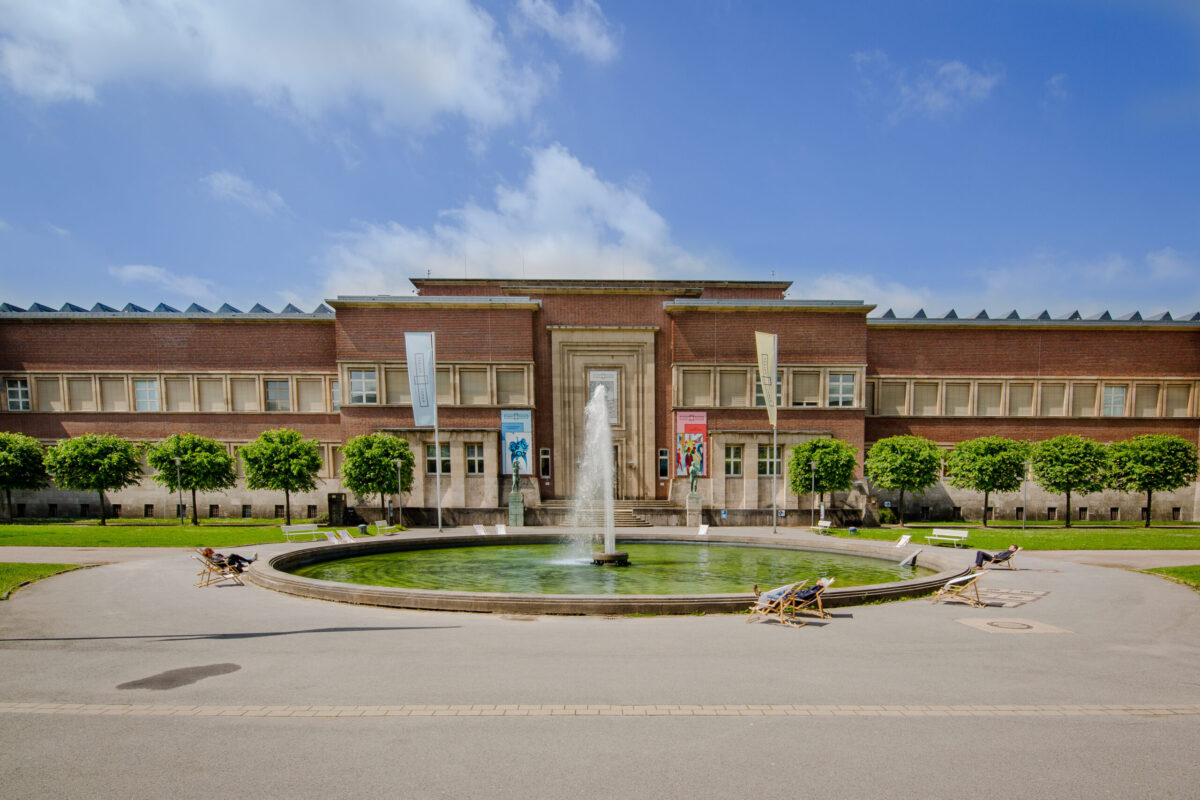
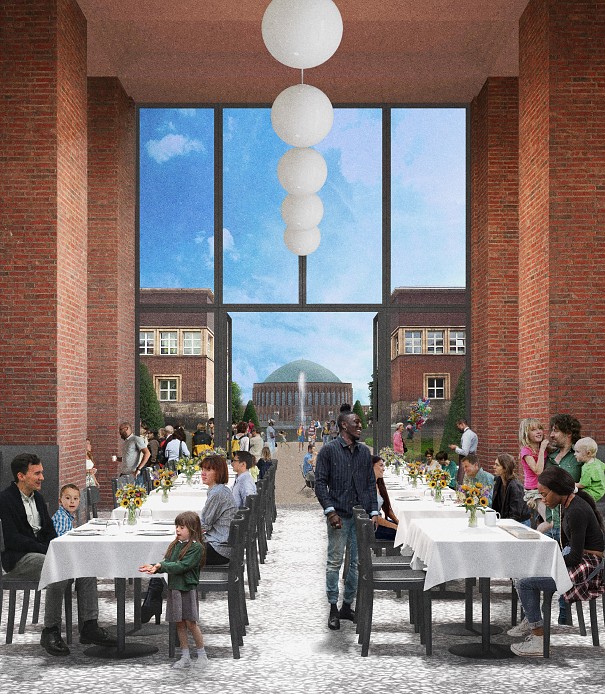
The complex of buildings that forms the Kunstpalast was erected in 1925/26 on the occasion of the GESOLEI exhibition and consists of an exhibition wing and a collection wing. The modernisation measures as well as the new route through the collection will strengthen the link between the two parts of the complex. The rooms dating from different phases of construction will form a flowing sequence; further construction measures, such as erecting representative staircases and opening up windows will lend a sense of clarity to the exhibition space measuring a total of approximately 5,000 square metres. A key aim of the construction endeavour is to enhance the listed building gently and to bring out its strengths, while also making sure it will meet the demands of the future.
The new route will start with mediaeval art and will trace a path through the history of art, encompassing the Renaissance and Baroque periods – the latter being a key area of the collection –, 19th-century art, as well as modern and contemporary art. In the future interdisciplinary new presentation, the considerable potential of the Kunstpalast’s extraordinarily diverse collection will be unlocked, offering its visitors an extremely varied experience. With works of almost all genres and of worldwide origin, the new route will bring together a broad spectrum ranging from Old Master paintings, design classics, Japanese woodcuts through to expansive multimedia installations, and from Baroque drawings to modernist photography.
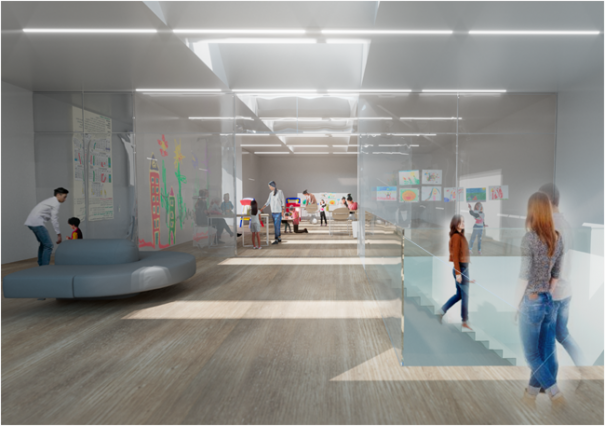
The glass collection located on the ground floor is being expanded, so as to do justice to the international significance of this collection. The workshops used for art educational purposes are relocated from the basement to become an integral part of the route through the collection. In this way, the museum’s educational work becomes more prominently visible, corresponding to its increasingly important role.
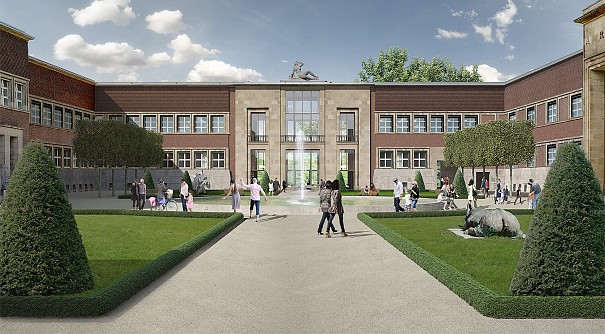
Of key importance are also the new gastronomic facilities installed in the Belvedere, as well as an enhancement of the outside area. A fully-fledged food and drinks service, which will also be available outside the museum’s opening hours and for events, will add to the overall appeal and attractiveness of the historic complex. The aim is that Düsseldorfers feel at home at the Kunstpalast and its outside area, as if it were their city’s lounge.
